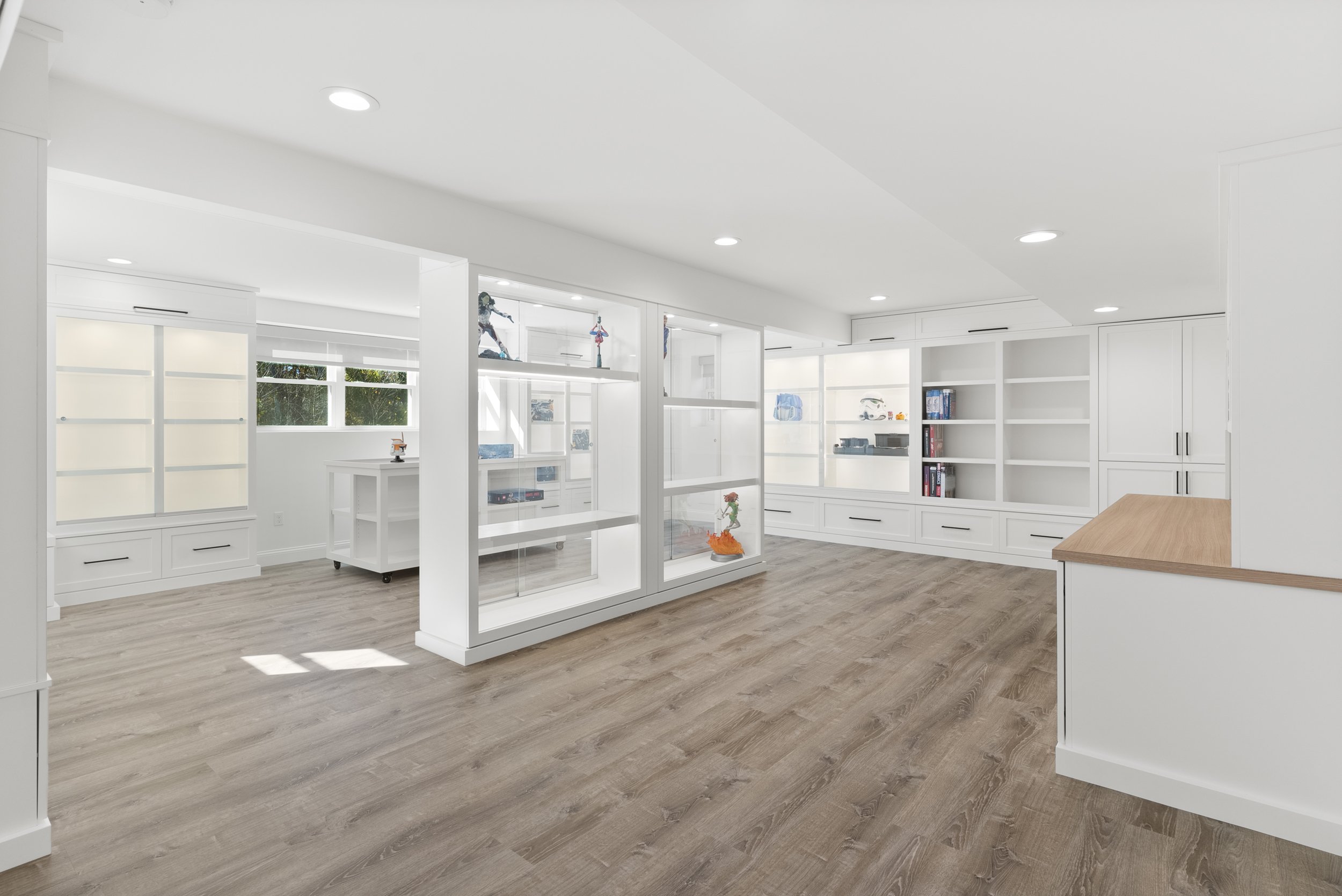Magnolia Basement
REMODEL
The goal for this project was to create a secondary living space for the entire family. This home has a walk-out basement, which brings in plenty of natural light and serves as the perfect setup for a secondary living space.
We created a gym, full kitchen, full bathroom, laundry room, kids’ play areas, and a private office. The built-in bench by the exterior door is the perfect drop zone when entering the basement from outside and provides storage for coats and shoes.
We used the space under the stairs to create a playhouse which includes a custom Dutch door, doorbell, and mailbox. The custom play structure includes built-in bookshelves and a reading nook equipped with LED lights.
The home office is more like a museum to display the homeowner’s unique collections. It includes a custom desk with plenty of storage and a custom Lego cart.


















